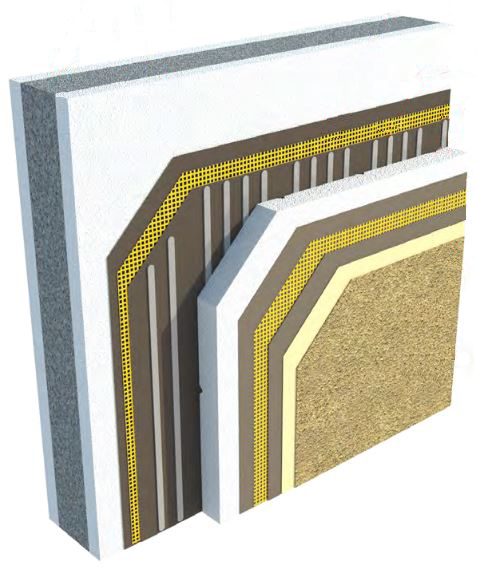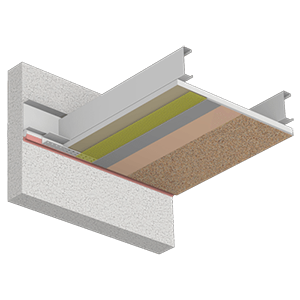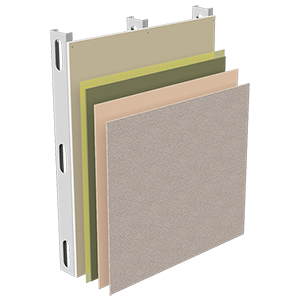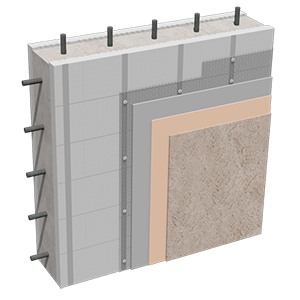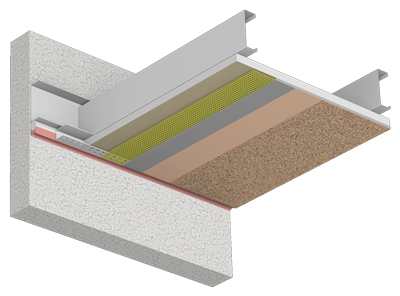Our system portfolio includes a series of special wall assemblies engineered to meet very particular design requirements of the building enclosure and to accommodate different types of building substrates such as Aerated Autoclave Concrete or Insulated Concrete Forms.
Direct-applied Finish Systems for Soffits and Ceilings
Direct-applied Exterior Finish System (DEFS) for use on weather protected walls and un-insulated exterior soffit and ceiling applications.
StoQuik® Gold System for Soffits and Ceilings
Direct-applied exterior finish system over glass mat faced gypsum sheathing for use on ceilings, soffits and weather-protected walls.
Interior Finish System for Pool Rooms
Our Pool Room Finish System provides a decorative and water-resistant finish for indoor pool rooms and similar enclosed spaces subject to high humidity, chlorine and other chemicals.
Sto Interior Finish System for Pool Rooms
Decorative and protective finish system for interior walls and ceilings of residential or commercial indoor swimming pool rooms.
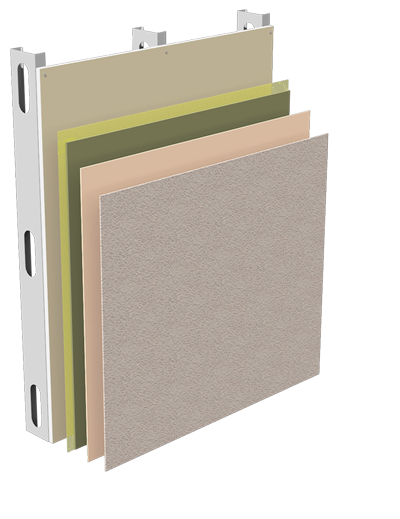
| PROJECT TYPE: | New Construction / Restoration |
| SUBSTRATE TYPE: | Georgia-Pacific Dens Shield® glass mat faced gypsum board and PermaBase® cement board by National Gypsum or exp Tile Backer by National Gypsum. |
| TYPE OF APPLICATION: | On interior vertical above grade walls and ceilings of an indoor pool room. |
| DRAINAGE: | Non applicable. Interior application. |
| AIR/MOISTURE PROTECTION: | The moisture protection is provided by Sto premium waterproof base coat and Sto textured finishes and coatings along with the increased durability of the backer boards. |
DOWNLOADS
Insulated Concrete Form (ICF) Finish Systems
Insulating Concrete Form (ICF) is a system of formwork for concrete that stays in place as permanent building insulation for energy-efficient, cast-in-place, reinforced concrete walls.
The forms are interlocking modular units, somewhat like Lego bricks, that are dry-stacked and filled with concrete, serving to create a form for the structural walls of a building. ICF construction is becoming increasingly commonplace for both low rise commercial and residential construction as more stringent energy efficiency and natural disaster resistant building codes are adopted.
StoPowerwall® Stucco Finish System for ICFs
Decorative and protective stucco finish system for Insulated Concrete Form (ICF) construction.
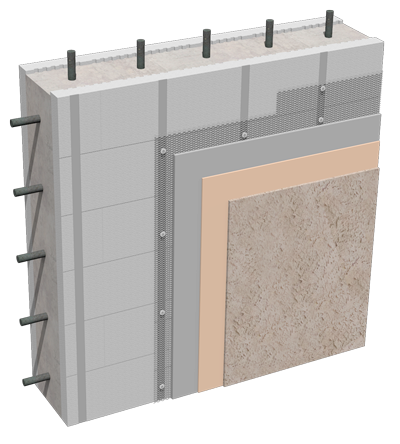
| PROJECT TYPE: | New Construction |
| SUBSTRATE TYPE: | Insulated Concrete Form (ICF) construction. |
| TYPE OF APPLICATION: | Applied on exterior above grade ICF wall construction with metal lath and paper backing anchored into concrete or ICF web ties*. |
| DRAINAGE: | Limited drainage when properly integrated with flashing. |
| CONTINUOUS INSULATION: | High due to ICF continuous insulation. |
| AIR/MOISTURE PROTECTION: | ICF back-up wall construction and code compliant WRB with Sto Powerwall® Stucco Finish System. |
| IMPACT RESISTANCE: | High-impact resistance is provided by the metal lath reinforced stucco. |
*Provided web ties are adequate to support stucco.
DOWNLOADS
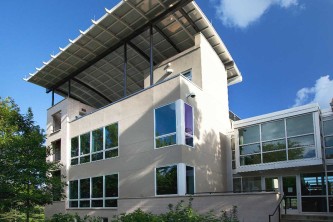
Southface Eco Office, GA, USA
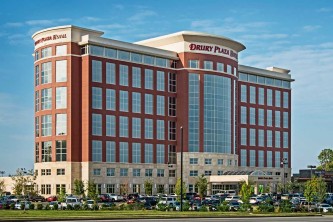
Drury Plaza Hotel, TN, USA


